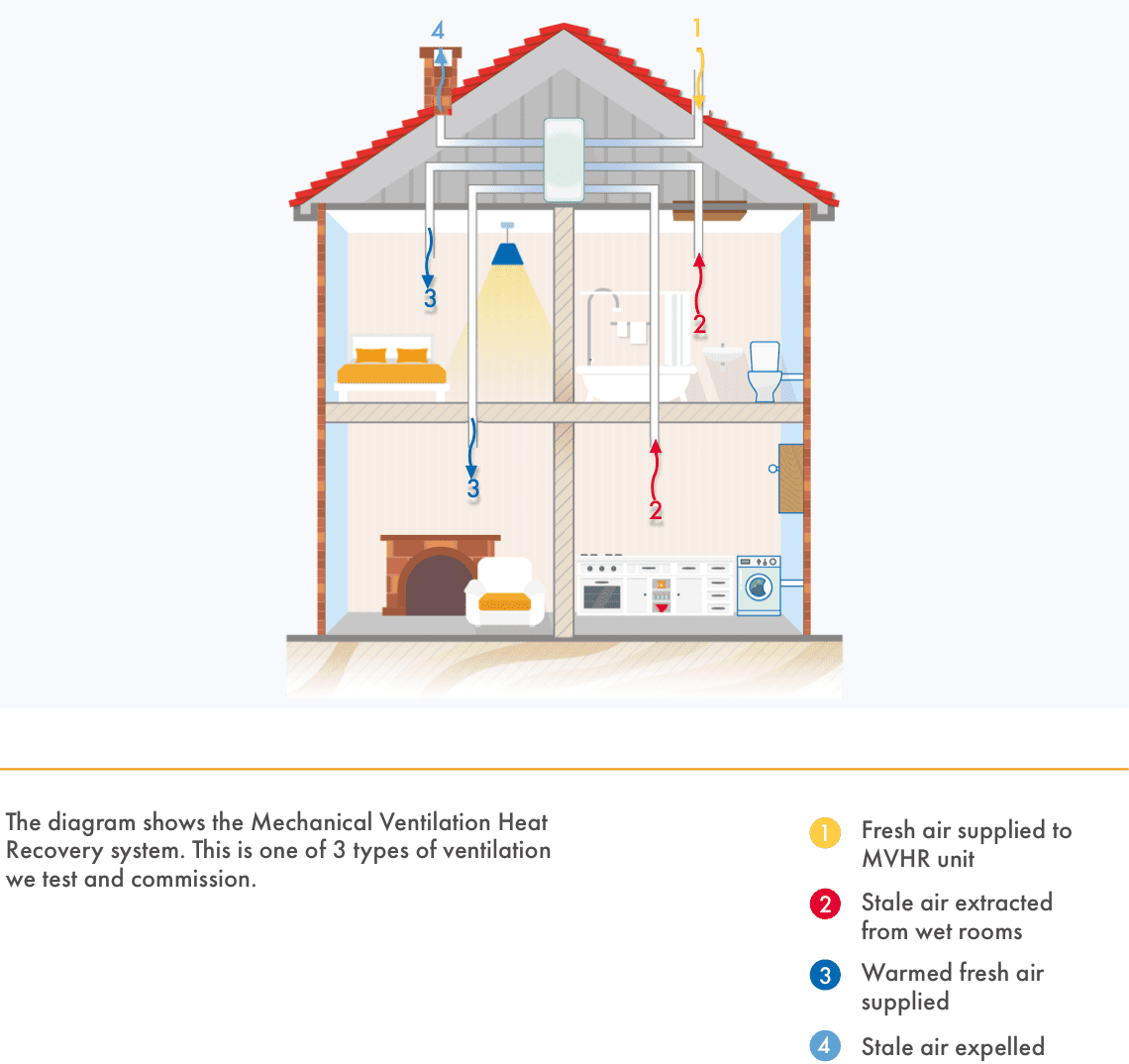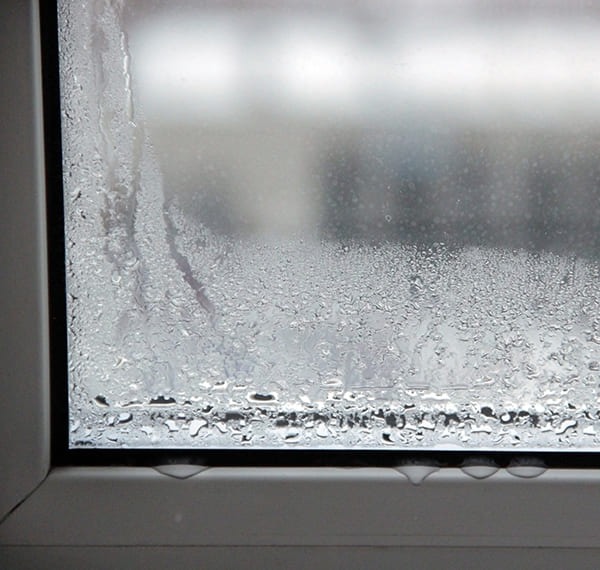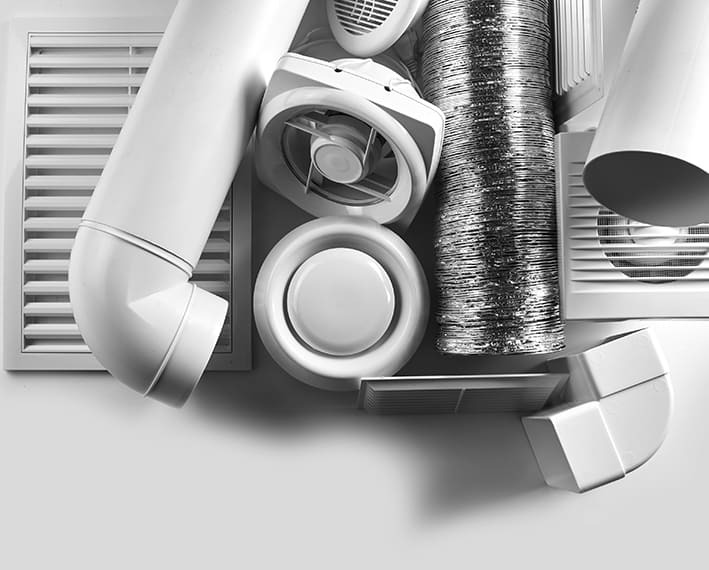Contact Us
Part F of the Building Regulations (2010) introduced a critical requirement for the construction industry: testing the practical performance of ventilation systems in new dwellings. This regulation is essential to ensure that ventilation systems are not only designed to meet the necessary standards but also function effectively in practice, maintaining good indoor air quality and a healthy living environment.
At JosTec, we are uniquely positioned to carry out ventilation testing alongside our other services, such as air tightness and sound insulation testing. By offering these services together, we provide a comprehensive assessment of your building’s performance, saving you time and resources. Our team of experienced engineers has completed hundreds of tests across the country, bringing a wealth of knowledge and expertise to every project.
All our engineers are fully BPEC accredited, having completed the Domestic Ventilation course. This accreditation ensures that our team is equipped with the latest industry knowledge and best practices, so you can have confidence in the quality and reliability of our services.
We understand that every project is unique, and we are committed to providing a tailored service that meets your specific needs. Contact us today for a hassle-free, no-obligation quote, and let us help you ensure that your dwelling complies with all necessary ventilation requirements.
If you’re visiting this page, you might also need some of our other services. If you’re unsure which services are right for you, you can check here or get in touch with our team for guidance

What Is A Ventilation Test?
Ventilation testing and ventilation commissioning are actually two different things. Testing refers to extractor fans, like you would find in a toilet, bathroom or kitchen. These are tested to see how much air they extract. Commissioning refers to more complicated ventilation systems, such as Mechanical Ventilation Heat Recovery (MVHR). These need to be balanced, to make sure the correct amount of air is either being extracted from or supplied to every room in the house.
The tests must be undertaken using UKAS calibrated equipment and should be conducted by an engineer registered with a competent scheme. All JosTec engineers have successfully completed the BPEC Domestic Ventilation course and all of our equipment is fully UKAS calibrated. As part of our service, we offer our expertise from the very start of any project to give your property the best chance of passing.

Types Of Ventilation System
There are 4 different types recognised in building regulations part F. Testing and/or commissioning has to be carried out on Types 1, 3 and 4. The Types are:
Type 1: Intermittent extract fans with background ventilators – This is what is found in most houses – Extractor fans in kitchens, toilets and bathrooms and trickle ventilators on the windows.
Type 2: Passive Stack Ventilation – This is very rarely seen. It is a system which uses a combination of cross ventilation, buoyancy (warm air rising) and the venturi effect to ventilate. It is rarely used because it’s very much weather dependant.
Type 3: Mechanical Extract Ventilation (MEV) – This can either be a whole house system or a localise system for specific rooms. Multiple ducts will run from a constantly running unit to wet rooms (kitchen, WC, bathroom) continuously extracting stale air. When these rooms are in use, the system will boost up to extract a larger volume of air.
Type 4: Mechanical Ventilation Heat Recovery (MVHR) – This is similar to Type 3, except that it also supplies fresh air to all non-wet rooms (bedrooms, dining room, living room). The heat from the stale extracted air is kept in the central unit and used to heat the fresh air from outside before it is supplied to the house.

Why Do Properties Need Ventilation Testing?
Ventilation is incredibly important in all dwellings.
A property without sufficient ventilation is far more likely to have problems with mould, condensation and damp.
In addition to this, pollutants in your home’s air can cause poor indoor air quality, which in turn may cause dizziness and headaches, plus aggravate allergies and asthma.
With a sufficient ventilation system, you’re ensuring a good supply of fresh air and improving yours and your dwelling’s well-being.

How Do I Pass A Ventilation Test?
System 1 (bathroom and kitchen extractor fans with background ventilation) – Sadly, the fans very rarely do what they say on the box. They are tested on what’s called a ‘bench test’, which is essentially laboratory conditions – no back-draft from wind and no resistance from lengthy ductwork. All this means that in the real world, we’ve seen ’24 litres per second’ fans only pulling two or three litres per second. To give yourself the best possible chance of passing the ventilation testing, you can:
- Buy fans with a high capacity (30l/s plus)
- Place the fans as close to an external wall as possible
- Where you have to install ducting, keep the run as short as possible, with as few bends as possible
- We recommend using semi-rigid ducting. This is because it holds its diameter through turns, causing minimal resistance
- If you do use flexible ducting, make sure there is no excess ducting. Cut it as taught as possible
- Where possible, put fans on a wall rather than a ceiling: gravity isn’t your friend
System 3 and 4 (MEV and MVHR) – These tend to work a lot better than system 1 fans, but as they run constantly, they can be noisy. We recommend purchasing a system with excess power for what you need so that it’s not running on a high power setting, and therefore is quieter. After that, the same principles apply with regards to ductwork:
- Keep duct runs as short as possible, and with as few bends as possible
- We recommend using semi-rigid ducting. This is because it holds its diameter through turns, it causes minimal resistance
- If you do use flexible ducting, make sure there is no excess ducting. Cut it as taught as possible
- You can download a Site Readiness Checklist HERE

What Is Needed For A Ventilation Test?
In order to complete these tests, we will need:
- The Design Air Permeability (DAP) or the actual air permeability score following an air tightness test. Get in touch with us if you need a quote for an air tightness test.
- Which ventilation system you’re installing – Intermittent Extract Fans with Background Ventilators, Passive Stack Ventilation, Mechanical Extract Ventilation (MEV), or Mechanical Ventilation Heat Recovery (MVHR)
- Floor plans of the dwelling, ideally with ventilation duct plans
- If your supplier has provided flow rates for the ventilation system, we’d ask you to send these to us
- Finally, the system in question will need to be fully installed and operational (read more in our FAQs)
Get in touch for Ventilation Testing and Commissioning
Contact us to find out whether your property requires testing and how we can help you achieve a pass. We’re happy to give advice over the phone to give you the best chance of passing. Our engineers are fully BPEC accredited and only use UKAS approved testing equipment at all times.