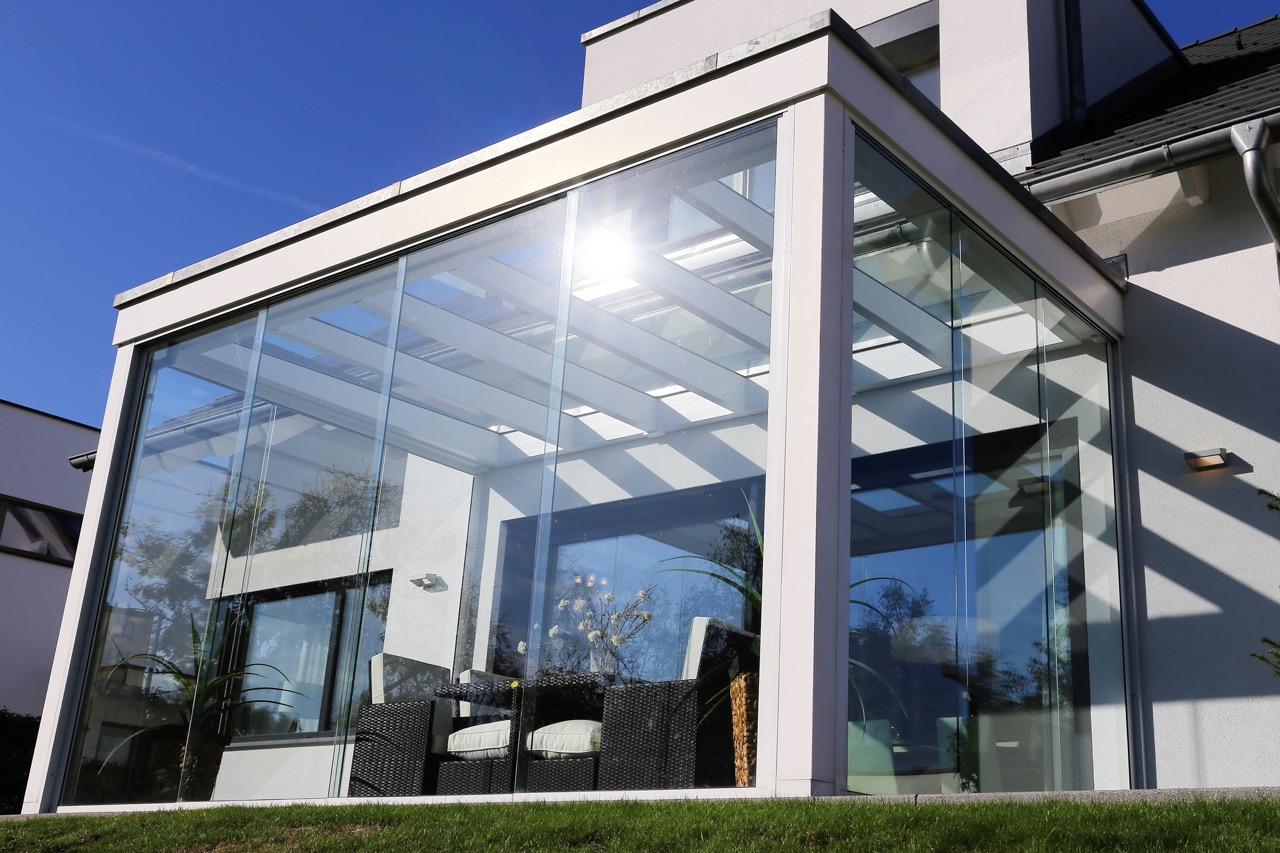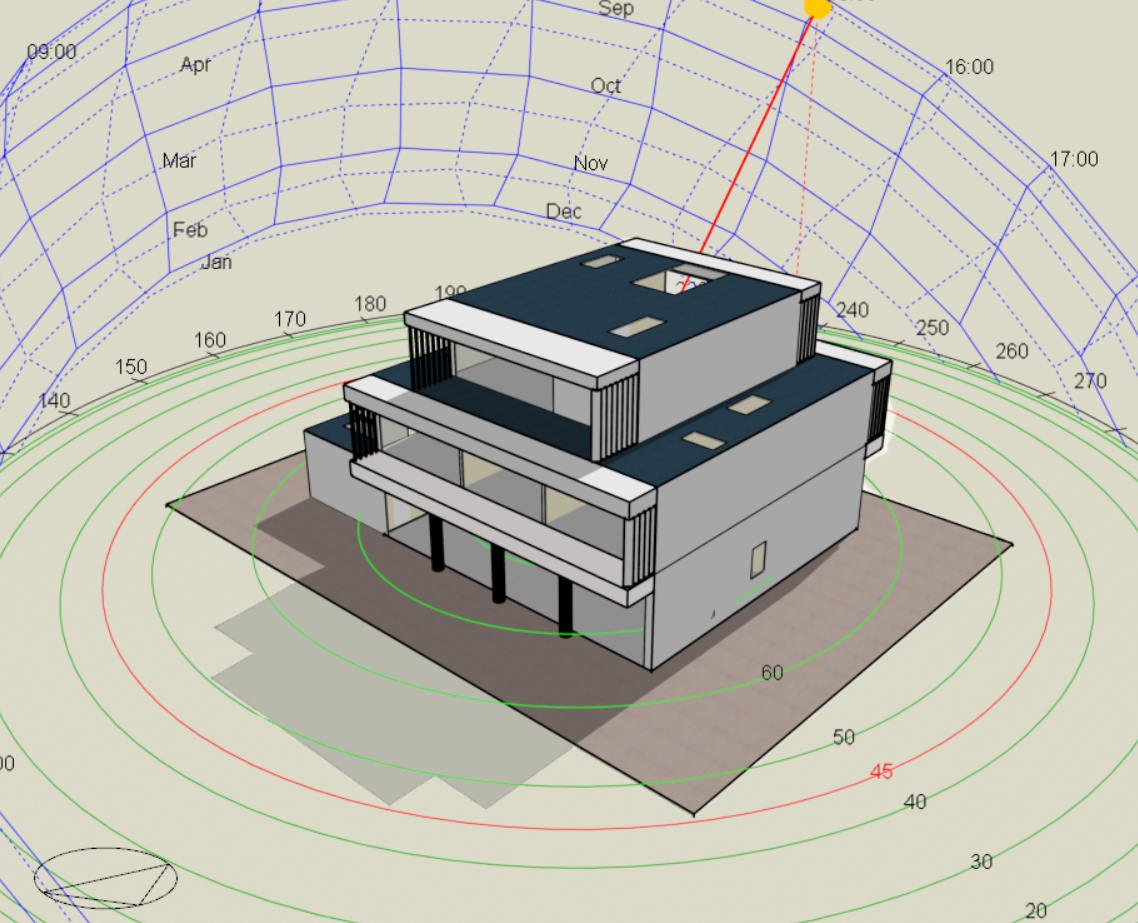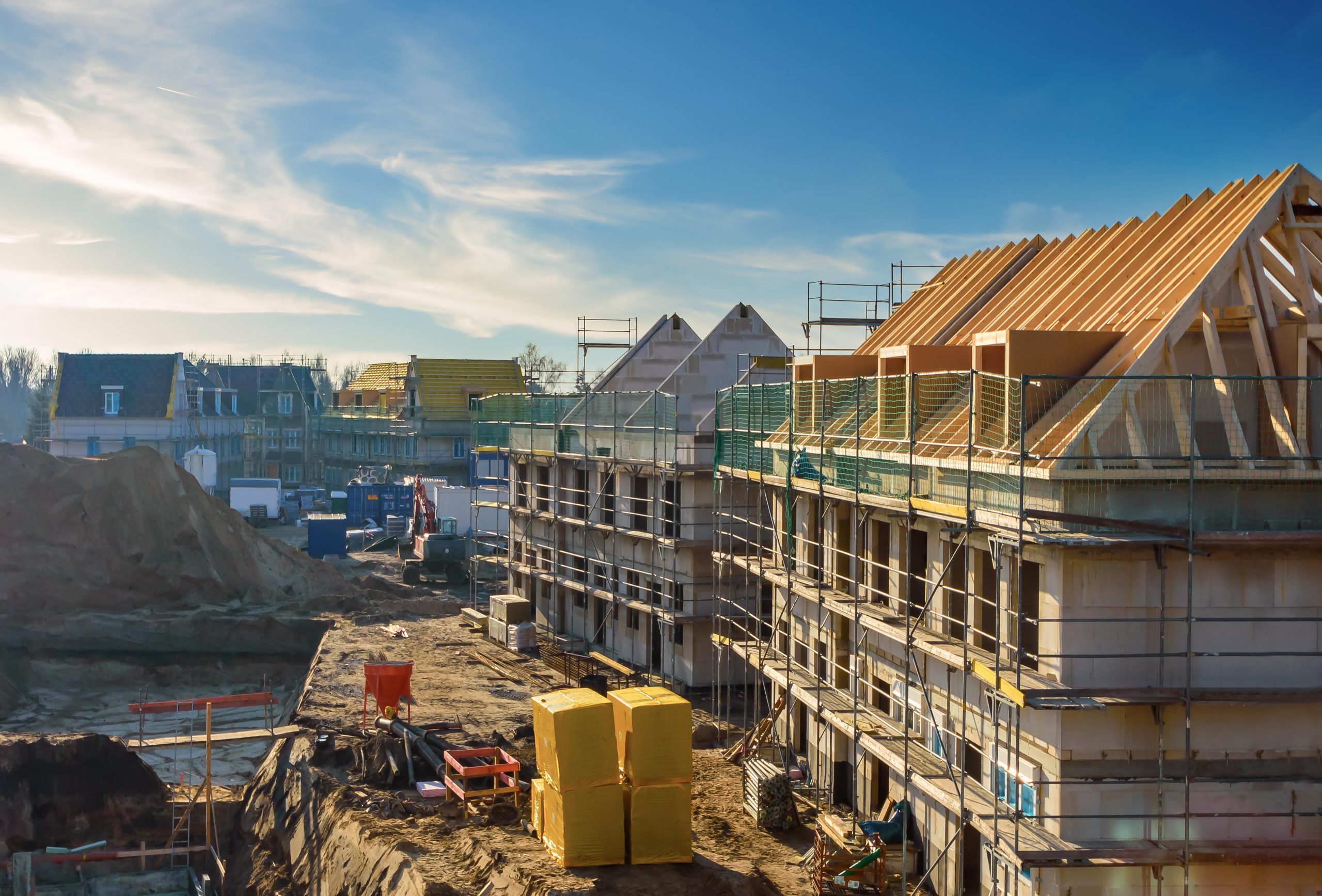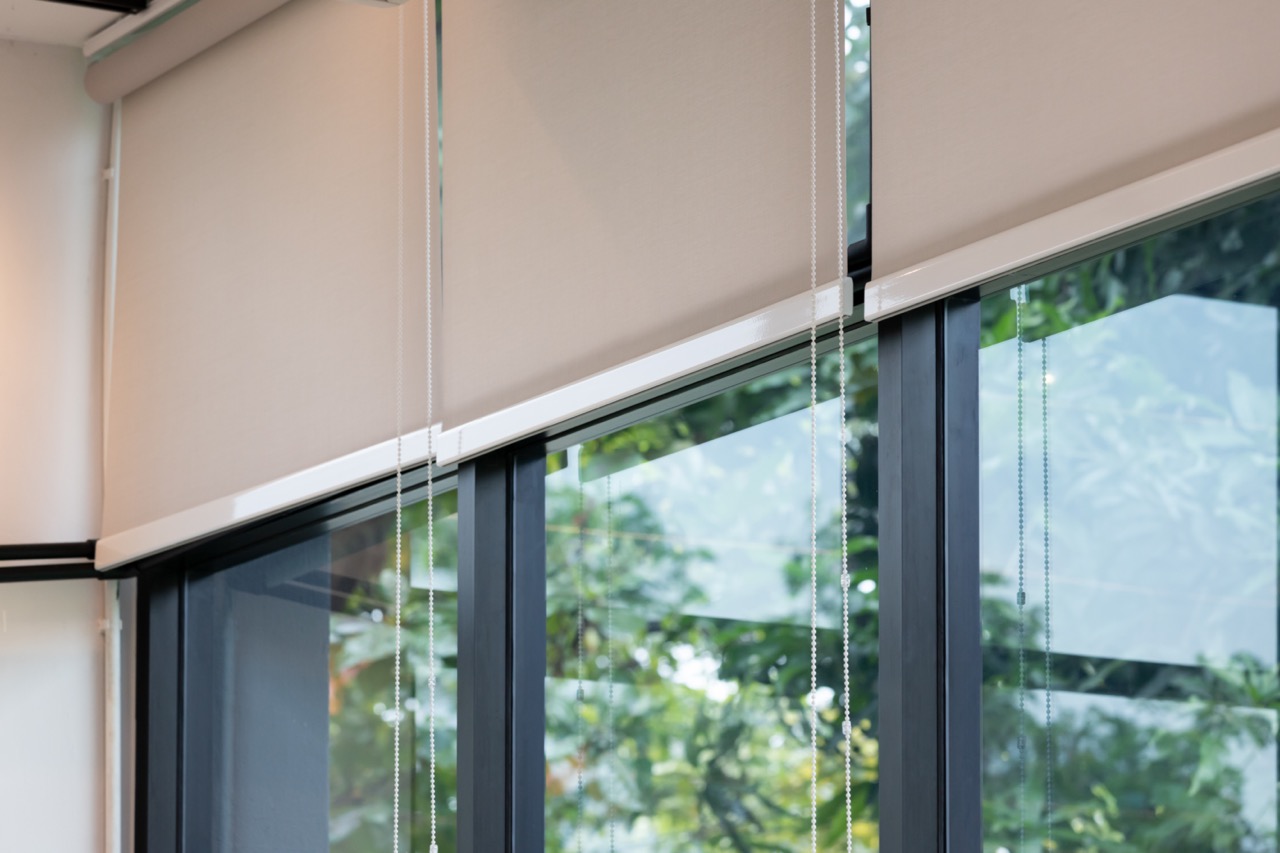Contact Us
What are Overheating Calculations?
Overheating calculations are a required part of the Planning and Building Regulations in the UK following the introduction of Part O in December 2021, which came fully into effect on 15th June 2022. These calculations are designed to assess the risk of overheating within buildings during the warmer months, ensuring that they provide a comfortable and healthy environment for occupants. Overheating is not just a matter of discomfort; it can lead to serious health issues and negatively impact the energy efficiency of a building, leading to increased cooling demands and higher energy costs.
The overheating calculation process evaluates several key factors, including solar gain, internal heat gains from occupants and appliances, ventilation rates, and the thermal mass of the building. Solar gain refers to the amount of heat a building absorbs from sunlight, which can significantly raise indoor temperatures. Internal heat gains come from everyday activities and the use of electrical devices, while ventilation rates and thermal mass help determine how well a building can manage and dissipate heat.
Depending on the specific characteristics of the building and its intended use, one of two types of calculations may be required: The Simplified Method or Dynamic Thermal Modelling. The Simplified Method is generally quicker and less complex, suitable for certain types of buildings, while Dynamic Thermal Modelling provides a more detailed and nuanced assessment, ideal for buildings with more complex designs or higher risks of overheating.

The Simplified Method
Simplified calculations are a quicker way to assess the risk of overheating in a building. The method is based on the principle that overheating is exacerbated by excess solar radiation and insufficient ventilation.
These calculations use basic assumptions and generalised data to estimate the risk of overheating. While they are not as accurate as dynamic thermal modelling, they can provide a good starting point for understanding the potential for overheating in a building.
Simplified calculations can be used for buildings located outside of the postcode areas listed in Appendix C of Part O of the Building Regulations. In these areas, the simplified method is considered sufficient to assess the risk of overheating and ensure compliance with the Building Regulations.

Dynamic Thermal Modelling
Dynamic thermal modelling is a more complex and accurate method for assessing the risk of overheating in a building. This method uses detailed computer simulations to model the thermal behavior of a building, taking into account factors such as solar gain, internal heat gains, and ventilation rates, and follows the methodology developed by CIBSE in TM59. This allows for a more detailed and accurate assessment of the risk of overheating.
Dynamic thermal modelling is required for buildings located in the postcode areas listed in Appendix C of Part O of the Building Regulations. In these areas, the increased risk of overheating means that the simplified method is not considered sufficient to ensure compliance with the Building Regulations.
By using dynamic thermal modelling, you can accurately assess the risk of overheating and take appropriate measures to mitigate this risk.

Do I need an Overheating Calculation?
If you are designing or building a new building in the UK, you will need to conduct overheating calculations in order to comply with the Building Regulations. This applies to both residential and non-residential buildings. Part O of the Building Regulations does not apply to extensions added to residential dwellings after they are built, nor does it apply to buildings undergoing a material change of use.

How do I ensure I pass my Overheating Calculation?
To ensure that your building passes the overheating calculation, you will need to design it in a way that minimizes the risk of overheating. This can include measures such as using high-performance insulation, shading windows to reduce solar gain, and incorporating natural ventilation. It is also important to consider the orientation of the building and the surrounding environment, as these can have a significant impact on the risk of overheating. Luckily, at JosTec, we can help with all of this.
Speak to us today to get a quote for your overheating calculation, in line with Part O of the Building Regulations.
Contact us today to get a quote for your Overheating Calculations
We offer the highest levels of service and expertise and are always happy to work with our customers to give you the best possible chance of achieving a pass certificate.