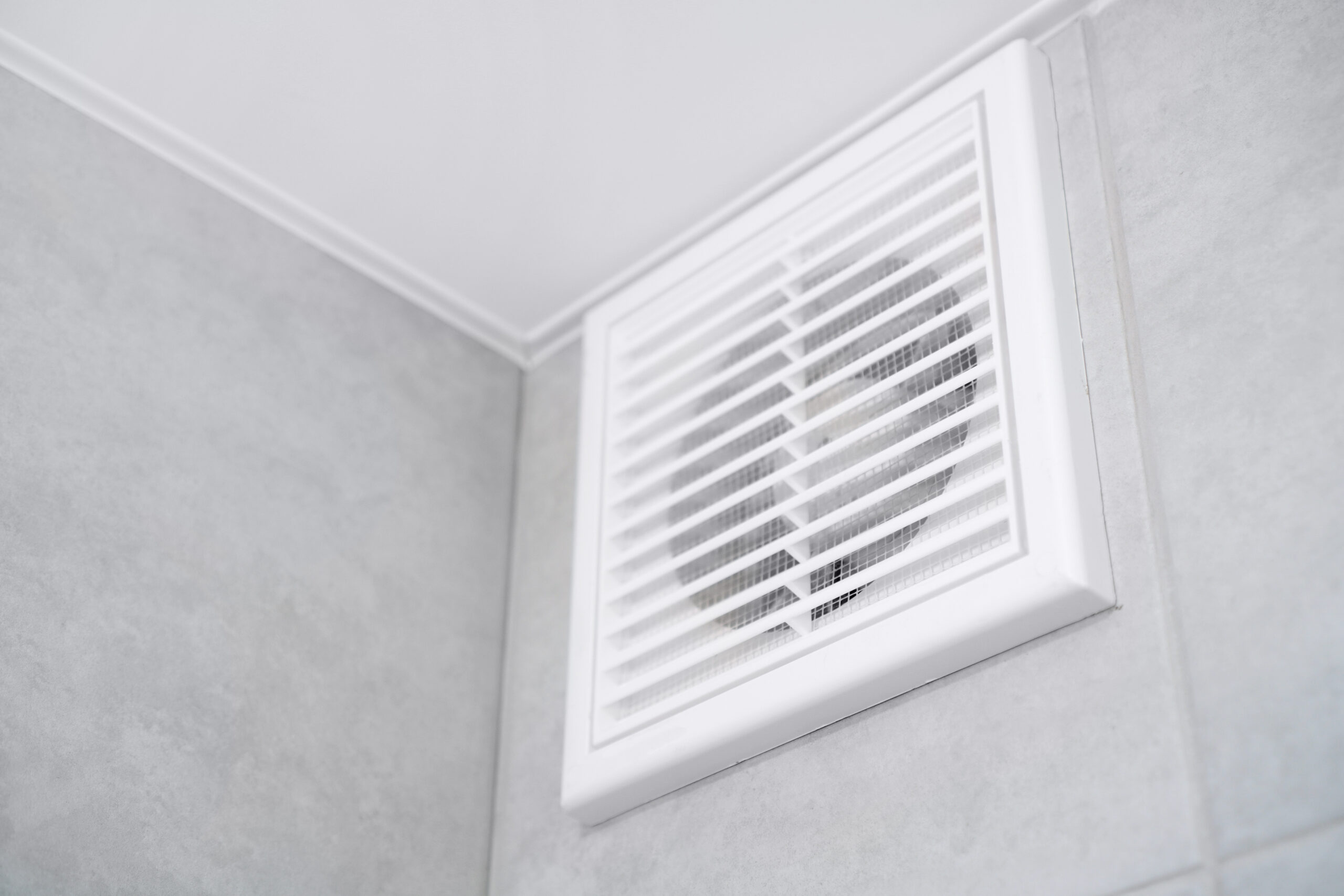Part F of the UK Building Regulations focuses on ventilation, which is an increasingly important aspect of building design and construction. It specifies the minimum standards required to provide adequate ventilation in a building, and is concerned with ensuring that sufficient air changes occur within the building to provide a healthy indoor environment.
What are the requirements set out in Part F of UK Building Regulations?
The first requirement of Part F is the requirement for mechanical extraction in ‘wet rooms’ – kitchens, bathrooms and W/Cs. Depending on which room, and which system is installed, rooms require between 6 litres per second (l/s) and 60l/s of extraction. This helps to remove stale, moist and/or odorous air from the room.
Another big requirement of Part F is that all habitable rooms within a building must have adequate ventilation to prevent excess moisture buildup to reduce the risk of condensation. This can be achieved through natural ventilation, such as windows and vents, or through mechanical ventilation, such as Mechanical Ventilation Heat Recovery (MVHR) systems or air handling units. In addition, kitchens and bathrooms must have specific ventilation systems in place to remove fumes and moisture, again preventing the buildup of condensation.
Another important aspect of Part F is the requirement for ventilation in the building fabric itself. This means that while buildings are designed to be airtight, they cannot be so airtight as to encourage the buildup of harmful pollutants and moisture. The provision of a system of trickle vents or airbricks to allow air to circulate within the building structure is required where no mechanical system is supplying fresh air.. This helps to maintain a healthy indoor environment.
A healthy indoor environment can prevent the growth of mould, damp, condensation and other harmful microorganisms, which can cause health problems for occupants. In addition, certain chemicals and pollutants can accumulate within a building, leading to poor indoor air quality. Part F sets out the requirements for ventilation that helps to reduce the risk of these problems occurring.
In order to ensure that the requirements set out in Part F are met, building designers and contractors must be aware of the latest guidelines and regulations. This requires a detailed understanding of the building design, the materials and products being used, and the ventilation systems in place. For example, building designers must ensure that they are using materials that are appropriate for the building’s environment and are compatible with the ventilation systems in place as well as being aware of the correct installation techniques.
It is important to note that Part F also covers the requirements for ventilation in both new builds and in existing buildings. For example, in new builds, the ventilation systems must be designed and installed in accordance with the latest regulations and guidelines. In existing buildings, it may be necessary to upgrade or replace existing ventilation systems to ensure that they meet the current requirements set out in Part F. This may include the installation of new ventilation systems or the upgrading of existing systems to ensure that they are operating efficiently and effectively.
The full Part F legislation can be found here.



