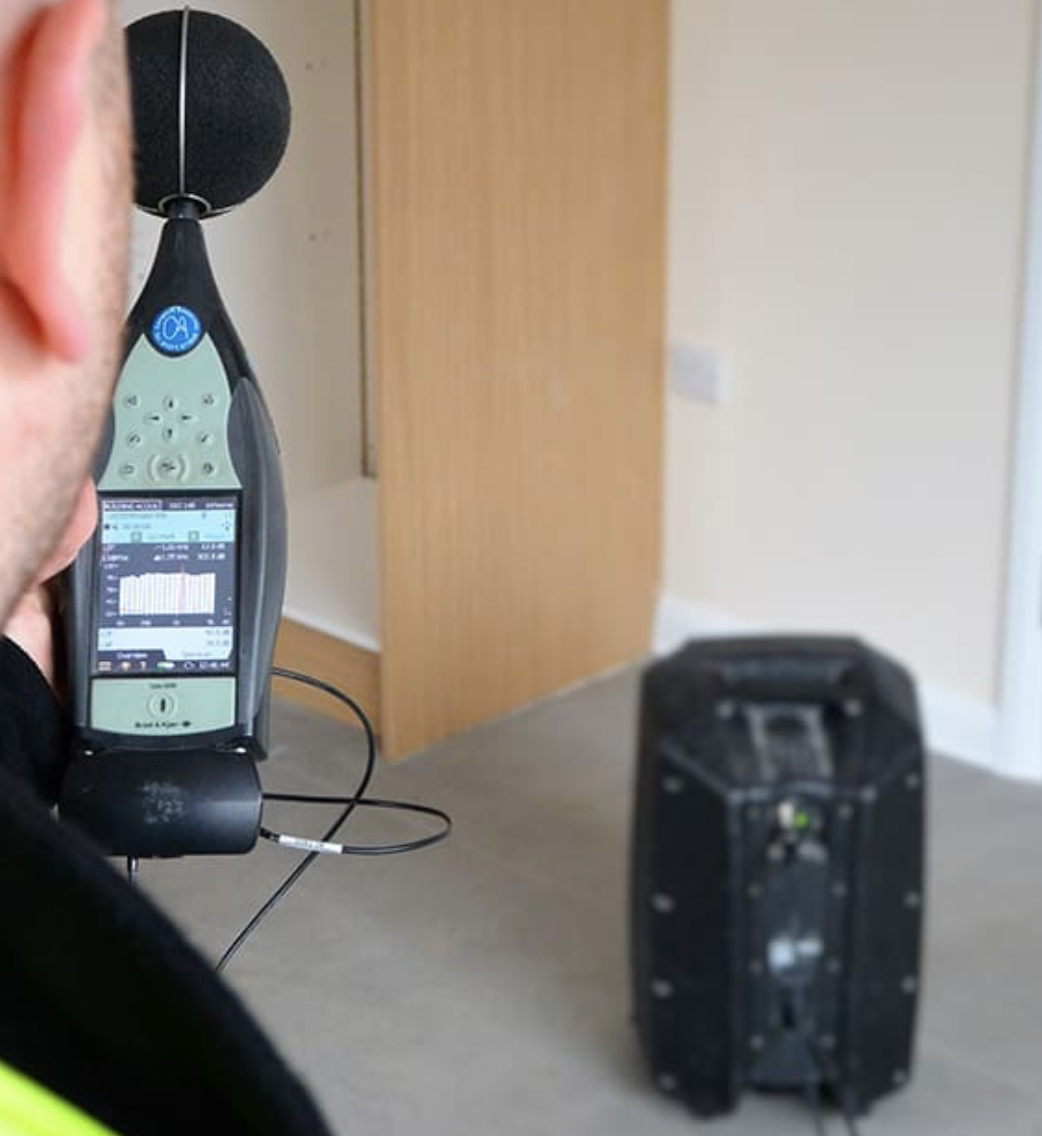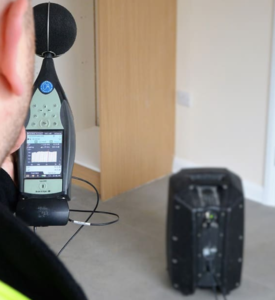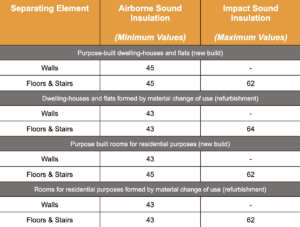Put simply, Sound Insulation Testing is a test carried out to check the sound insulation performance of certain elements of a building. Part E of the Building Regulations require that when any new or converted building results in two adjoining dwellings being separated by party (shared) walls or floors, they must be tested to ensure they are sufficiently insulated to avoid excess noise passing between them.
Sound Insulation Tests can only be conducted in habitable rooms within the dwelling. Habitable rooms include bedrooms, lounges, living rooms, and open plan kitchens or living spaces.
Only acoustic consultants who are suitably qualified testers and hold approved third-party accreditation in a form approved by MHCLG (Ministry of Housing, Communities & Local Government) are qualified to conduct a Pre-Completion Sound Testing.
Is a Sound Insulation Test the same as a Pre Completion Test?
Sound Insulation Tests are also known as Acoustic Insulation Testing and Pre-Completion Tests – as they are required before a building can achieve its completion certificate from Building Control. Their name can be used interchangeably, but ultimately they’re the same thing.
Types of Sound Insulation Tests
There are two types of Sound Insulation (or Pre-Completion) Tests that are conducted to determine the efficacy of the dwelling in preventing sound from travelling between party walls and floors.
The two types of sound tests are:
Airborne Tests
These tests are carried out on party walls and floors/ceilings between dwellings. An airborne test measures levels of sound transmitted through the air. We use a loudspeaker that produces white noise on one side of the partition and measure with a decibel meter on the other side how much sound is lost through the partition. Examples of airborne noise that you would expect to find in a dwelling are televisions, radios and people talking.
Impact Tests
These are only carried out on separating floor/ceiling divides between dwellings. An impact test measures the levels of noise transmitted directly through a separating construction as a result of impact. We use a tapping machine, which drops metal hammers onto the floor to create impact noise. The tapping machine is placed in at least four different areas within the room being tested and then, using a decibel meter, at least six measurements are taken from the other side of the divide.
What happens once the Sound Insulation Test Measurements have been taken?
Once your Sound Insulation Test has been completed, the recorded results will be analysed to determine whether your building has passed or failed. The specific acoustic performance requirements for new builds and conversions are set within Approved Document E ‘resistance to the passage of sound’.
New build properties need to meet the requirements of DnTw+Ctr ≥45dB and LnTw ≤62dB. Conversion properties need to meet the requirements of DnTw+Ctr ≥43dB and LnTw ≤64dB.
We’ve put together the table below to make it easier to determine what levels your building needs to achieve to pass the Sound Insulation Test
What is a DnT,w + Ctr?
To the untrained eye, DnT,w +Ctr probably looks like a bunch of random letters that have absolutely no meaning.
Let us try to explain…
The DnT,w + Ctr reflects the level of on-site sound insulation.
Put simply, imagine we put a noise source in a room – this is called the ‘Source Room’. We measure the noise level in the source room and then move to the adjoining room – this is called the ‘Receiver Room’ and we measure the sound again. Then we calculate the difference to determine how effective the insulation is in preventing noise from travelling through the floors and walls. This is the ‘D’.
A ‘Dw’ is similar, with the ‘w’ denoting weighting across frequency which accounts for the way humans perceive different frequencies – If you’re still following, well done!
A ‘DnT,w’ reflects a ‘Dw’ which has been normalised to account for the reverberation time of the ‘Receiver Room’ – This recognises the that the level difference is dependent on how reverberant the ‘Receiver Room’ is and that every room will have a slightly different reverberation time. Normalising this allows us to assess every room against a fixed target. Got it?…
Ok, then finally a ‘DnT,W + Ctr’ accounts for the addition of a low-frequency correction (‘Ctr’), as low frequency sounds can be difficult to control. As such, the regulations add this correction to improve the standard of sound insulation against low-frequency sounds such as music.
We’re looking to achieve the highest level of difference between the ‘Source Room’ measurements and the ‘Receiver Room’ measurements, which must be above the minimum values in order for the test to pass.
Confused? Give us a call and one of the team will be more than happy to explain in more detail!
What is an L’nT,w?
The L’nT,w is determined from measuring sound levels within a room where the floor above is being excited by an impact. Much like the DnT,W +Ctr above, the L’nT,w represents a weighted, standardised measurement to determine sound levels in any room of any building consistently.
The lower the L’nT,w, the better the level of impact sound insulation.
Find Out More Information About Sound Insulation Testing
For more information on Sound Insulation Testing or any of our other services, give us a call or drop us an email.





